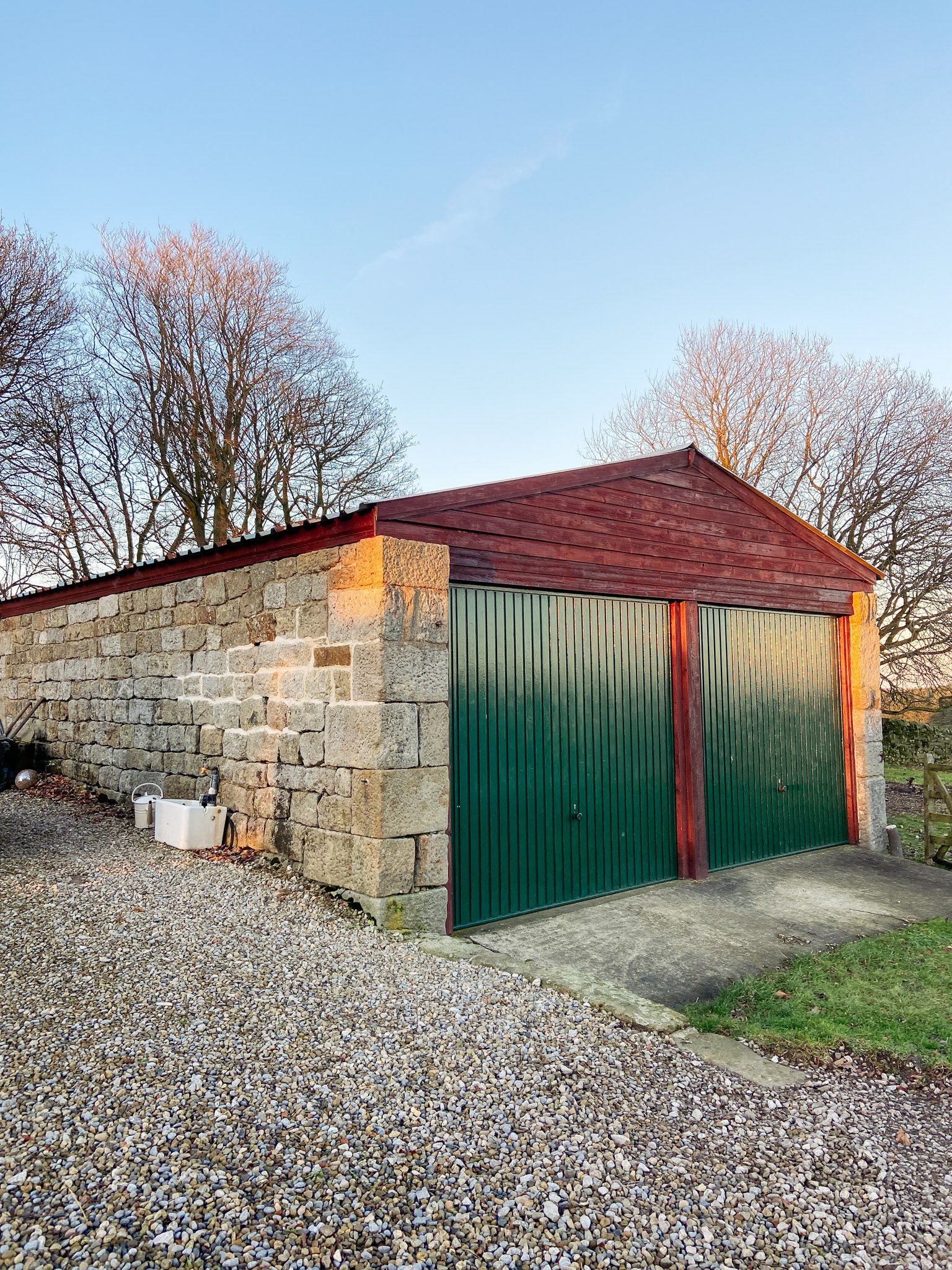
Our Buildings
A renovation spanning 36 rooms, 3 houses, 2 outbuildings, and 4 acres of land.
The Farmhouse
19 rooms
The Farmhouse is the biggest building at the farm, containing 4 bedrooms and 4 bathrooms. Like all of our buildings, it is built in beautiful coursed Yorkshire stone, with dressed lintels and carved stone kneelers on the gable end. Home to Nicky, Martin and Jenny, it is in the best condition out of the buildings at the Farm, so will be the last to be fully renovated.
Best bits at move in? The enormous barn window with dramatic mezzanine level, and a large square footage to reconfigure,
Worst bits at move in? A very dodgy heating system, lots of 1980s stained wood, and a couple of horror-movie worthy bathrooms.
The Mistal
8 rooms
An old word meaning ‘cow shed’ or ‘byre’, the origins of the Mistal were exactly that. Whilst we can’t be certain of the date the Mistal was built, we estimate it to be mid-18th century. Home to Rosie, Will and Tip, the house is in a liveable condition, but is currently uninsulated, with windows that are growing mushrooms and front & back doors where the sun shines through the gaps in the frame as much as the glass. The renovation of the Mistal will begin once the Cottage is completed.
Best bits at move in? The beautiful carved stone above the door, and the great ceiling height.
Worst bits at move in? The mushrooms growing from the window frame, and a wardrobe built from a shed.
The Cottage
8 rooms
The youngest building here (we think), the Cottage has the date ‘1883’ engraved in the keystone of the arched window. Once a small barn and hayloft built onto the Mistal, the Cottage was converted in the 1980s into a two bed dwelling, using a generous amount of concrete and cement across floors and walls. The Cottage was uninsulated when we purchased the Farm in April 2021, and so part of the major renovation work to this property involves stripping the rooms back to stone and replastering using traditional, insulating materials. The renovation of the Cottage is scheduled to completed by mid-2022.
Best bits at move in? The light from the south facing barn window, stunning easterly views from the gable end.
Worst bits at move in? The damp, the smell and the cold.
The Workshop
1 room
A large room running front to back and dividing the Farmhouse and the Mistal, this space is affectionately known as the ‘Workshop’. In reality, it is another old byre, or Cow shed, and is largely unconverted, still containing the original stalls, slotted stone troughs and feeders. It is also currently home to the oil boiler that fuels the heating for the Farmhouse, as well as being a useful storage space. Long term, we plan to incorporate it into extra living space, connected to the Mistal via an internal doorway that is currently bricked up.
Best bits at move in? The beautiful original stone troughs and feeders, and useful storage space.
Worst bits at move in? The damp, and the many, many spiders.
The Garage
A stonebuilt barn with added garage doors and a corrugated roof. In need of a new roof, and one day to be converted to a studio space.
Land & Grounds
4 acres of land comprising of paddocks, woodland, pond and gardens. A haven for wildlife, alongside our chickens and ducks.
The Allotment
An early addition we made to the Farm, located in the corner of our paddock and one day the source of much of our food.
The Wood Store
A second barn, missing a wall and in need of major structural repair, used to store wood for the stoves which heat the houses.









